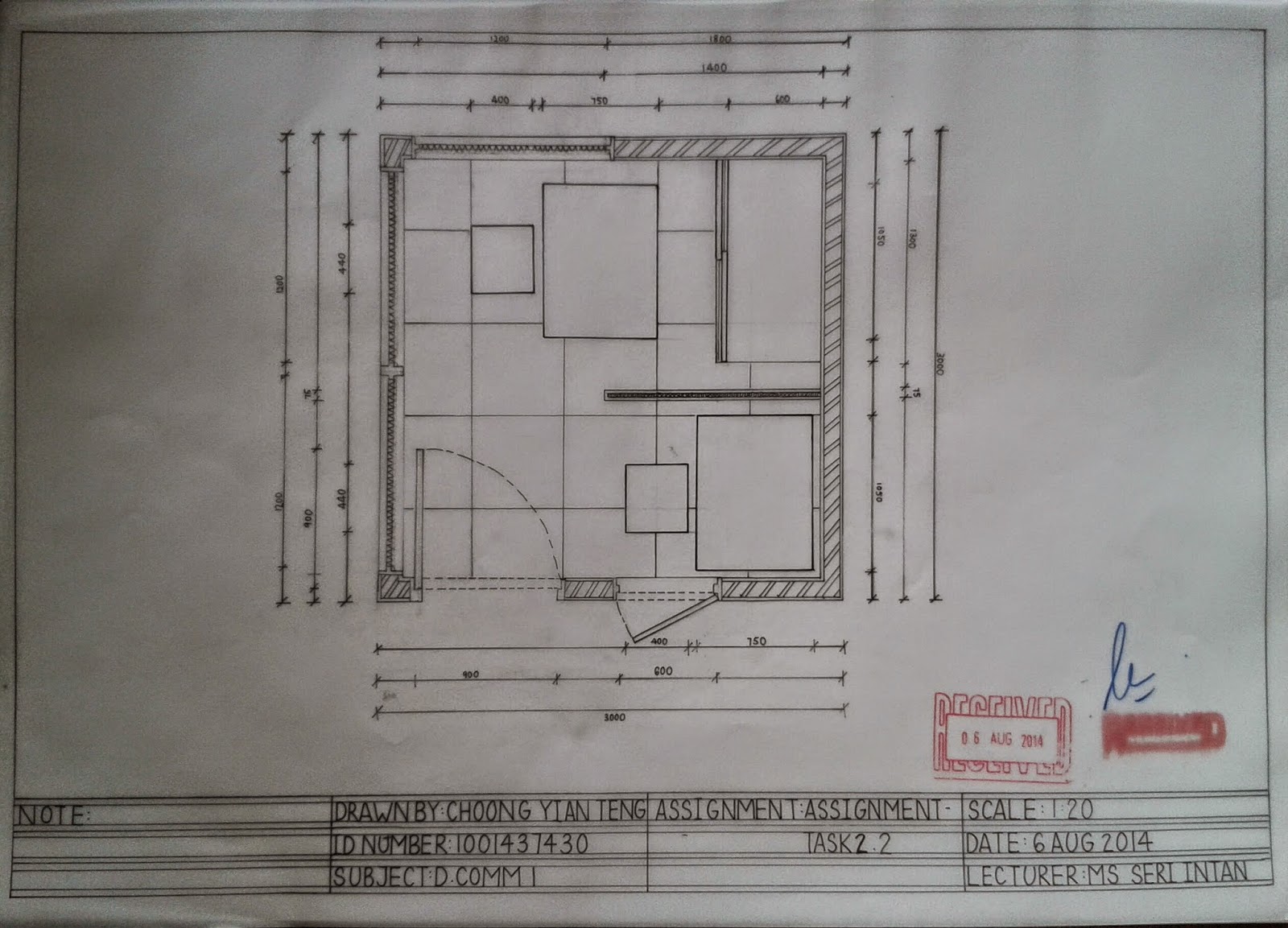This assignment is to design a layout of a studio
(3000mm W x 3000mm L)
that constructed with brick wall c/w plaster and paint,
entrance door, window,
3 panel full-height glass,
and use gypsum panel partition as a dividing space.
For the interior space,
it has seating unit,
drafting table,
and full-height cabinet c/w white board.
 |
| Studio with scale 1:20 |


























