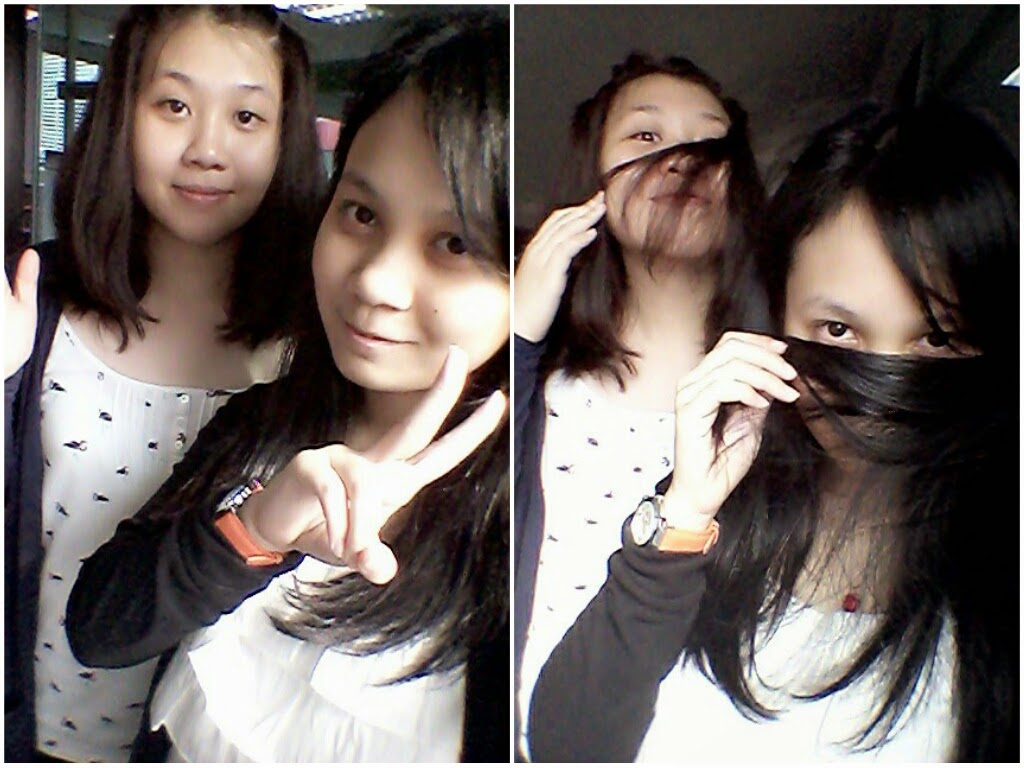This exercise is to introduce you to one of
3 dimensional presentation drawing techniques available
in communicating designs.
From the Orthographic projection given,
we have to draw an isometric drawing in
scale 1:50 scale
and follo the dimension stated in the drawing
From this plan oblique,
we have to refer to the previously drawn plans,
elevations and section as the base drawing
in 1: 100 scale.
3 dimensional presentation drawing techniques available
in communicating designs.
 | |||
| Paraline Drawing |
we have to draw an isometric drawing in
scale 1:50 scale
and follo the dimension stated in the drawing
 |
| Plan Oblique |
we have to refer to the previously drawn plans,
elevations and section as the base drawing
in 1: 100 scale.




















