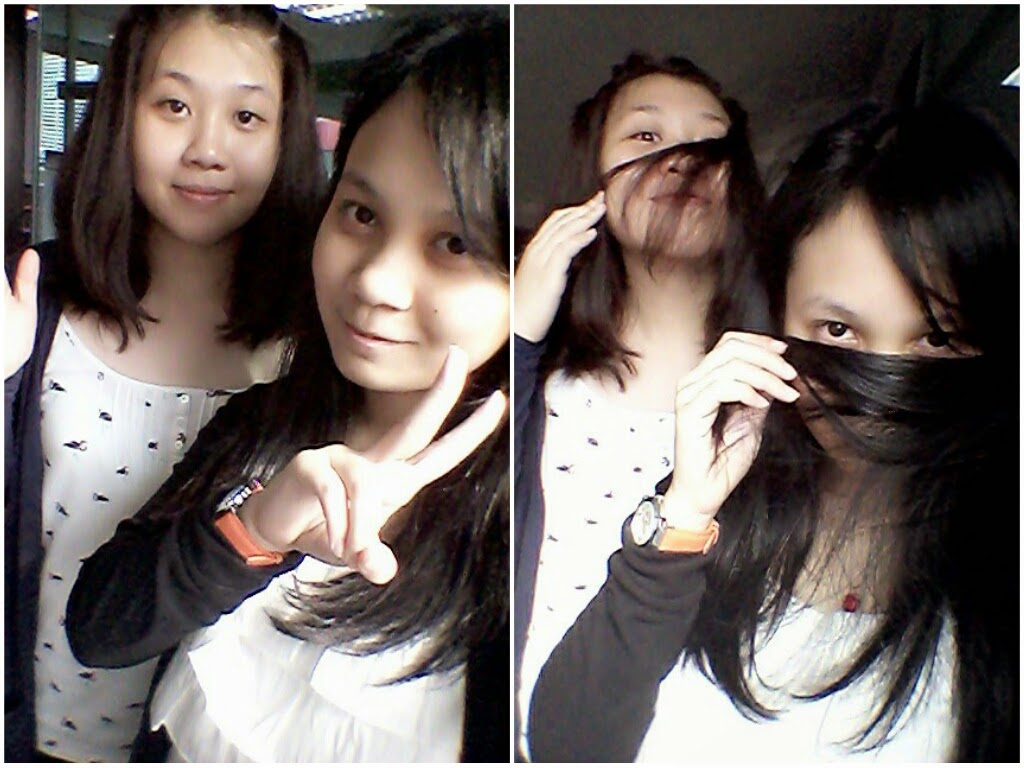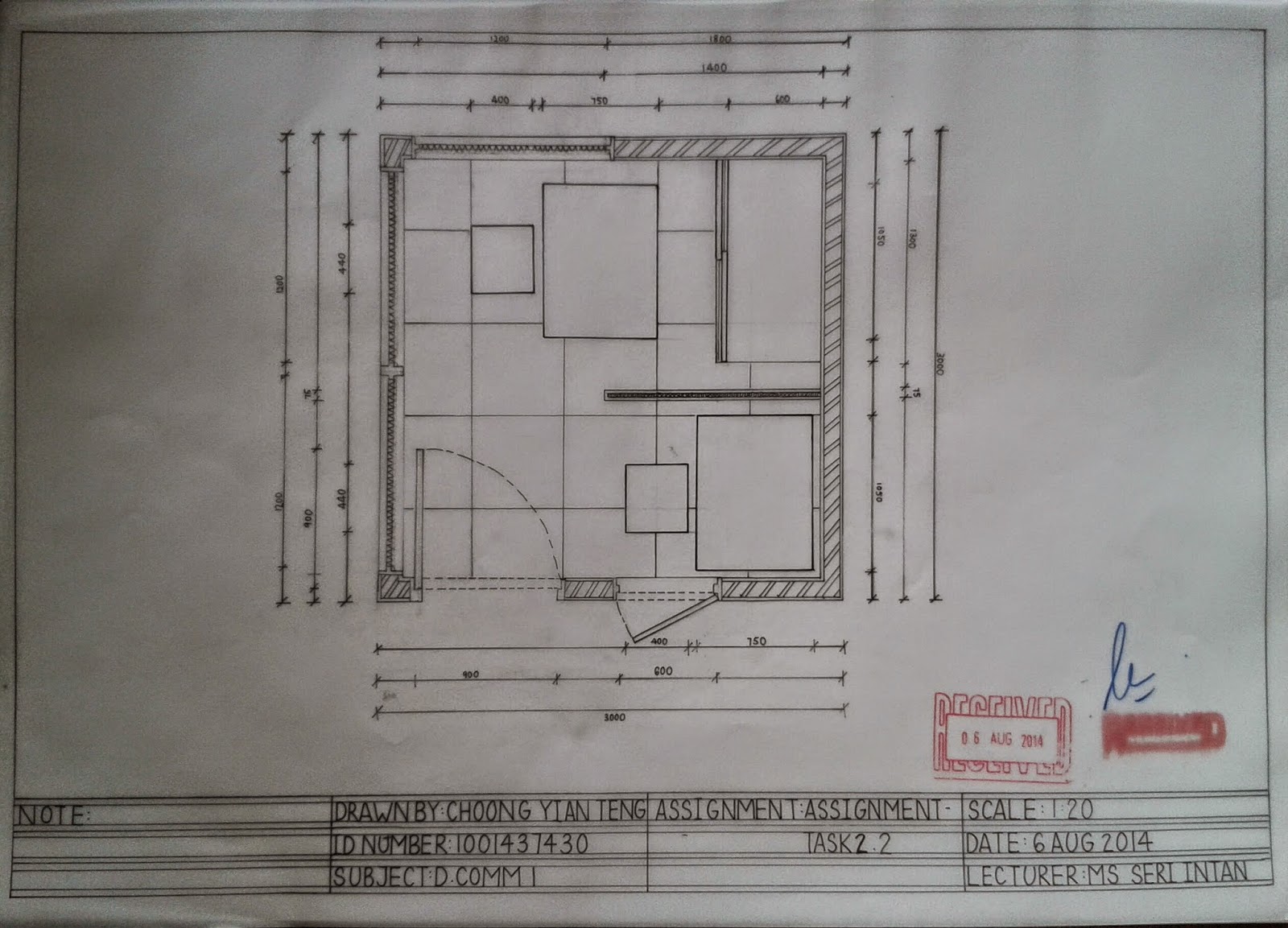Have fun with girls this friday =)
This was my 1st time driving to uni.
Then we have our lunch near by uni.
 |
| 5 of us =) Just imagine that we are adventuring |
 |
| Parking successfully! |
 |
| 5 of us =) Just imagine that we are adventuring |
 |
| Parking successfully! |
 |
| Hatching and cross hatching example |
 |
| Hatching- Hand |
 |
| Hatching- Rose |
 |
| Hatching- Eye |
 |
| Hatching- Totoro |
 |
| Hatching- Totoro |
 |
| Exterior Context |
 |
| Interior Context |
 |
| Human |
 |
| Interior Context(1-point perspective) |
 |
| Task 1 This exercise must be done with proper drafting equipment using scale 1:200 |
 |
| Kitchen with scale 1:200 |
 |
| Free hand drawing of 1-point perspective (gridline) |
 | |||
| Paraline Drawing |
 |
| Plan Oblique |
 |
| Cute Pei Wen |
 |
| Cute Su Wah |
 |
| And cute Melaine |
 |
| Front Elevation |
 |
| Section A-A |

 |
| Reflected Ceiling Plan |
 |
| Roof Plan |
 |
| Multiview Drawing Plan |
 |
| Multiview Drawing(Elevation and Section) |
 |
| Multiview Drawing (Elevation and Section) |
 |
| Multiview Drawing (Elevation and Section) |
 |
| Multiview Drawing (Elevation and Section) |
 |
| With da Girls~ |
 |
| Ah Mel~ I <3 the pic of the right 1 weird and funny~~ WE R NINJA!! |
 |
| Photo edited by Flo =) |
 |
| Studio with scale 1:20 |
 |
| Door Symbol |
 |
| Door Symbol |
 |
| Window Symbol |
 |
| Window Symbol |
 |
| Material |
 |
| Material |